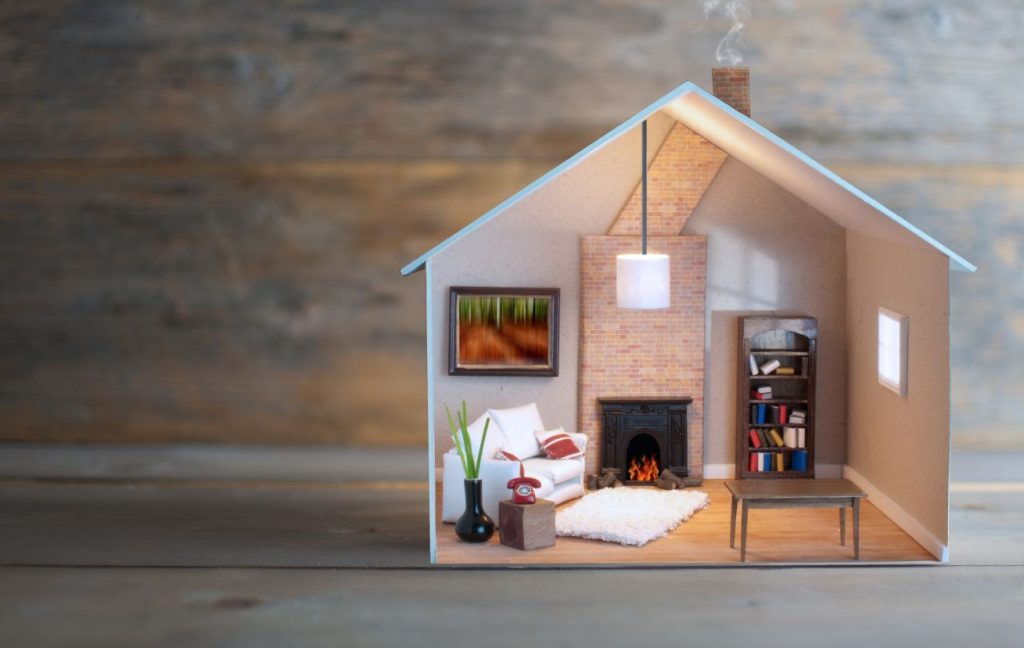Exploring the Charm of Tiny Houses
The Rise of the Tiny House Movement
In recent years, the concept of living in tiny houses has gained significant traction, fueled by a desire for simplicity, sustainability, and financial freedom. These diminutive dwellings, typically ranging from 100 to 400 square feet in size, offer a minimalist lifestyle that prioritizes quality over quantity.

Unconventional Design Solutions
Tiny houses are a testament to the ingenuity of architects and designers who maximize every square inch of space with innovative design solutions. From multifunctional furniture to hidden storage compartments, these homes are meticulously crafted to optimize functionality without sacrificing style.
Sustainable Living in Compact Spaces
One of the key appeals of tiny houses is their eco-friendly footprint. By virtue of their small size, these homes consume fewer resources during construction and require less energy for heating, cooling, and maintenance. Many tiny house owners also embrace off-grid living, harnessing solar power and rainwater harvesting …
Read more →


